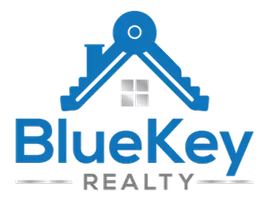REQUEST A TOUR If you would like to see this home without being there in person, select the "Virtual Tour" option and your advisor will contact you to discuss available opportunities.
In-PersonVirtual Tour
Listed by Perennial Management ULC
$649,900
Est. payment /mo
4 Beds
4 Baths
3,586 SqFt
OPEN HOUSE
Sun Jun 15, 1:00pm - 3:00pm
UPDATED:
Key Details
Property Type Single Family Home
Sub Type Single Family
Listing Status Active
Purchase Type For Sale
Square Footage 3,586 sqft
Price per Sqft $181
Subdivision Island View Estates
MLS Listing ID 1285082
Style Detached,2 Storey
Bedrooms 4
Full Baths 3
Half Baths 1
Year Built 2010
Annual Tax Amount $4,800
Tax Year 2025
Lot Dimensions 64x109
Property Sub-Type Single Family
Source NLAR
Property Description
Welcome to this stunning executive residence situated on an oversized lot in the desirable Island View Estates community. Thoughtfully designed and extensively upgraded, this home offers the perfect blend of luxury, comfort, and functionality.
Enjoy year-round relaxation with a self-cleaning, heated swim spa and hot tub—ideal for both unwinding and entertaining. Inside, you'll find custom bamboo flooring and soaring 9-foot ceilings throughout the main level, along with energy-efficient mini-split systems in the primary bedroom and family room/kitchen area for year-round comfort.
The gourmet kitchen is a chef's dream, featuring rich granite countertops and abundant custom cabinetry, seamlessly flowing into a spacious dining area. The luxurious primary suite boasts a walk-in closet and a spa-like ensuite complete with a two-person soaker tub and a custom glass walk-in shower.
Downstairs, a professionally outfitted movie theatre sets the stage for memorable family nights. The lower level also includes a generous bedroom, full bathroom, and ample storage with convenient access to an exterior side door.
Step outside to a beautifully landscaped backyard, professionally redesigned in summer 2022 with custom stonework. With multiple outdoor features and spaces built for entertaining, this property offers exceptional indoor-outdoor living.
Stylish, spacious, and smartly appointed—this is the perfect family home you've been waiting for.
Enjoy year-round relaxation with a self-cleaning, heated swim spa and hot tub—ideal for both unwinding and entertaining. Inside, you'll find custom bamboo flooring and soaring 9-foot ceilings throughout the main level, along with energy-efficient mini-split systems in the primary bedroom and family room/kitchen area for year-round comfort.
The gourmet kitchen is a chef's dream, featuring rich granite countertops and abundant custom cabinetry, seamlessly flowing into a spacious dining area. The luxurious primary suite boasts a walk-in closet and a spa-like ensuite complete with a two-person soaker tub and a custom glass walk-in shower.
Downstairs, a professionally outfitted movie theatre sets the stage for memorable family nights. The lower level also includes a generous bedroom, full bathroom, and ample storage with convenient access to an exterior side door.
Step outside to a beautifully landscaped backyard, professionally redesigned in summer 2022 with custom stonework. With multiple outdoor features and spaces built for entertaining, this property offers exceptional indoor-outdoor living.
Stylish, spacious, and smartly appointed—this is the perfect family home you've been waiting for.
Location
Province NL
Zoning Res
Interior
Heating Electric, Heat Pump, Propane
Cooling Electric, Heat Pump, Propane
Exterior
Exterior Feature Vinyl
Parking Features Attached, Heated
Roof Type Shingle - Asphalt
Building
Foundation Concrete, Fully Developed
Sewer Municipal
Water Municipal
Schools
Elementary Schools Octagon Pond/Pi
Middle Schools Holy Spirit
Read Less Info



