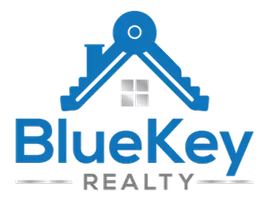REQUEST A TOUR If you would like to see this home without being there in person, select the "Virtual Tour" option and your agent will contact you to discuss available opportunities.
In-PersonVirtual Tour
Listed by Century 21 Seller`s Choice Inc.
$539,900
Est. payment /mo
4 Beds
3 Baths
2,889 SqFt
UPDATED:
Key Details
Property Type Single Family Home
Sub Type Single Family
Listing Status Pending
Purchase Type For Sale
Square Footage 2,889 sqft
Price per Sqft $186
MLS Listing ID 1284615
Style Detached
Bedrooms 4
Full Baths 3
Originating Board NLAR
Year Built 2010
Annual Tax Amount $3,068
Lot Dimensions 90x118
Property Sub-Type Single Family
Property Description
Welcome to 63 Deborah Lynn Heights, Paradise - Proudly built by the current homeowner, this executive-style bungalow is a rare and meticulously maintained gem, nestled on a beautifully landscaped lot in one of Paradise's most desirable and tranquil neighborhoods. Backing onto a private, treed greenbelt, this home offers a unique blend of serenity, space, and quality craftsmanship.
The 1,610 sq. ft. main floor welcomes you with a bright and spacious living room, filled with natural light, flowing seamlessly into the open-concept dining area and well-appointed kitchen. The kitchen features extensive cabinetry, a large pantry, and direct access to a stunning stamped concrete deck—an ideal private retreat for entertaining or relaxing, surrounded by nature.
The main level includes three generously sized bedrooms, a full bathroom, and a spacious primary suite complete with double closets and a private ensuite.
The fully developed basement offers excellent versatility, featuring a full kitchen, an oversized above-ground bedroom, full bathroom, and a large laundry room equipped with ample cabinetry and storage.
Additional highlights include an attached heated garage, abundant parking with easy access to the rear yard, and a level of privacy and natural beauty that is increasingly rare to find.
This one-of-a-kind property represents a unique opportunity to own a custom-built, executive home in an unbeatable location. Don't miss your chance to experience the exceptional quality and comfort it offers.
Offers are to be submitted between 3:00pm-5:45pm May 9th, offers will be presented at 6:00pm May 9th, and all responses to offers completed by 8:00pm May 9th.
The 1,610 sq. ft. main floor welcomes you with a bright and spacious living room, filled with natural light, flowing seamlessly into the open-concept dining area and well-appointed kitchen. The kitchen features extensive cabinetry, a large pantry, and direct access to a stunning stamped concrete deck—an ideal private retreat for entertaining or relaxing, surrounded by nature.
The main level includes three generously sized bedrooms, a full bathroom, and a spacious primary suite complete with double closets and a private ensuite.
The fully developed basement offers excellent versatility, featuring a full kitchen, an oversized above-ground bedroom, full bathroom, and a large laundry room equipped with ample cabinetry and storage.
Additional highlights include an attached heated garage, abundant parking with easy access to the rear yard, and a level of privacy and natural beauty that is increasingly rare to find.
This one-of-a-kind property represents a unique opportunity to own a custom-built, executive home in an unbeatable location. Don't miss your chance to experience the exceptional quality and comfort it offers.
Offers are to be submitted between 3:00pm-5:45pm May 9th, offers will be presented at 6:00pm May 9th, and all responses to offers completed by 8:00pm May 9th.
Location
Province NL
Zoning R1
Interior
Heating In-floor Hot Water, Radiant
Cooling In-floor Hot Water, Radiant
Exterior
Exterior Feature Shingles, Stone, Vinyl
Parking Features Attached, Heated, Insulated
Garage Spaces 330.0
Roof Type Shingle - Asphalt
Building
Foundation Concrete, Fully Developed, Reinforced Concrete, Walkout
Sewer Municipal
Water Municipal
Read Less Info



