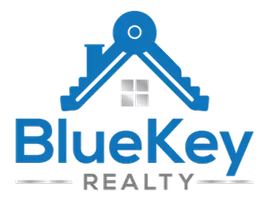REQUEST A TOUR If you would like to see this home without being there in person, select the "Virtual Tour" option and your agent will contact you to discuss available opportunities.
In-PersonVirtual Tour
Listed by Keller Williams Platinum Realty - Gander
$475,000
Est. payment /mo
5 Beds
3 Baths
2,736 SqFt
UPDATED:
Key Details
Property Type Single Family Home
Sub Type Single Family
Listing Status Active
Purchase Type For Sale
Square Footage 2,736 sqft
Price per Sqft $173
MLS Listing ID 1289724
Style Detached,Split Entry
Bedrooms 5
Full Baths 3
Year Built 2015
Annual Tax Amount $2,954
Tax Year 2025
Lot Dimensions 65 x 134
Property Sub-Type Single Family
Source NLAR
Property Description
Welcome to 8 Mitchell Street! Stop your scrolling, and book your viewing now. Just ten years old, with five bedrooms and three bathrooms spread across two flawless levels, this beauty needs nothing and it won't last. From the moment you step inside, you'll want to call this one home. On the main level, you're welcomed by a spacious tiled entryway more than big enough to get everybody ready and out the door. Up the hardwood stairs, the open concept main living area features vaulted ceilings, recessed lighting, and a wall of windows filling the room with natural light. Designed for style and comfort, it's the ideal layout for entertaining or everyday family life. This is a room where you'll want to gather, relax, and enjoy time at home. In the kitchen, stainless steel appliances, an island with room for two, and more storage and counter space than you'll ever need, with a door leading to the back deck, overlooking the fully fenced and landscaped backyard. Down the hall, three bedrooms: two adorable children's rooms, and a spacious primary complete with three-piece ensuite. In the basement .... everything! Finished in 2020, it's easy to understand why this space is what the current owners love most about the home. With enough space for a home gym, rec room, home office, third bath, storage, and TWO more bedrooms (one is currently the cutest playroom), it's the perfect blend of fun and function. Outside, the fully fenced backyard features a 20 x 24 insulated, detached garage with heat pump, plus an additional storage shed. Warm and inviting, with plenty of space for everybody inside and out, this perfect home is next-level move-in ready, and waiting for your family! As per Seller's Direction, all offers to be presented 4pm September 3, 2025 and should remain open for acceptance until 9 pm the same day.
Location
Province NL
Zoning RES
Interior
Heating Baseboard, Electric, Mini Split
Cooling Baseboard, Electric, Mini Split
Exterior
Exterior Feature Vinyl
Parking Features Detached, Heated, Insulated
Garage Spaces 480.0
Roof Type Shingle - Asphalt
Building
Foundation Insulated Concrete Form
Sewer Municipal
Water Municipal
Read Less Info



