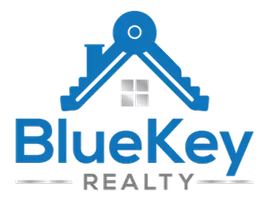REQUEST A TOUR If you would like to see this home without being there in person, select the "Virtual Tour" option and your agent will contact you to discuss available opportunities.
In-PersonVirtual Tour
Listed by Keller Williams Platinum Realty
$469,900
Est. payment /mo
3 Beds
3 Baths
2,190 SqFt
OPEN HOUSE
Sun Aug 03, 2:00pm - 4:00pm
UPDATED:
Key Details
Property Type Single Family Home
Sub Type Single Family
Listing Status Active
Purchase Type For Sale
Square Footage 2,190 sqft
Price per Sqft $214
MLS Listing ID 1288544
Style Detached,Bungalow
Bedrooms 3
Full Baths 2
Half Baths 1
Year Built 1984
Annual Tax Amount $3,278
Tax Year 2025
Lot Dimensions ~104' x 93'
Property Sub-Type Single Family
Source NLAR
Property Description
Welcome to 72 Mountainview Drive, located in the heart of the Goulds. This spacious ranch-style 3 bedroom, 2.5 bathroom bungalow with attached garage has a layout that works perfectly for everyday family living.
Step inside to the foyer, which opens into a cozy formal living room with an electric fireplace. Just beyond, the spacious family room offers a relaxed spot to hang out, play, or entertain, creating a seamless flow between both living spaces that connects the whole family.
The dining area flows off the family room and features patio doors that lead straight to the backyard—ideal for easy entertaining both inside and out. The kitchen shines with sleek white cabinets, modern countertops, and stainless steel appliances. Just off the kitchen, find a mudroom with laundry and a convenient half bathroom, plus access to the garage.
There are three spacious bedrooms with potential fourth (currently used as an office but can easily be converted back), including a primary suite with its own ensuite bath and walk-in closet. The other two bedrooms are bright, comfortable, and super versatile—perfect for kids, guests, or a home office.
The attached garage is ~450sqft—lots of space for storage, tools, and all your toys. Outside, the backyard is level, and complete with a gazebo that's perfect for summer evenings.
This property is ideal for anyone with mobility issues- everything on one level, wheelchair ramp going to front entrance, spacious halls and doorways, flat lot.
Location-wise, it doesn't get much better. Just a 2-minute walk to Bidgood's Trails for peaceful nature strolls, and a minute from ATV and snowmobile access for year-round adventure. With easy access to schools, shopping, dining, and major highways—this home has it all!
As per Seller's Direction Regarding Offers, no conveyance of any written signed offers prior to 12pm Monday August 4, 2025 and to be left open until 5pm Monday August 4, 2025.
Step inside to the foyer, which opens into a cozy formal living room with an electric fireplace. Just beyond, the spacious family room offers a relaxed spot to hang out, play, or entertain, creating a seamless flow between both living spaces that connects the whole family.
The dining area flows off the family room and features patio doors that lead straight to the backyard—ideal for easy entertaining both inside and out. The kitchen shines with sleek white cabinets, modern countertops, and stainless steel appliances. Just off the kitchen, find a mudroom with laundry and a convenient half bathroom, plus access to the garage.
There are three spacious bedrooms with potential fourth (currently used as an office but can easily be converted back), including a primary suite with its own ensuite bath and walk-in closet. The other two bedrooms are bright, comfortable, and super versatile—perfect for kids, guests, or a home office.
The attached garage is ~450sqft—lots of space for storage, tools, and all your toys. Outside, the backyard is level, and complete with a gazebo that's perfect for summer evenings.
This property is ideal for anyone with mobility issues- everything on one level, wheelchair ramp going to front entrance, spacious halls and doorways, flat lot.
Location-wise, it doesn't get much better. Just a 2-minute walk to Bidgood's Trails for peaceful nature strolls, and a minute from ATV and snowmobile access for year-round adventure. With easy access to schools, shopping, dining, and major highways—this home has it all!
As per Seller's Direction Regarding Offers, no conveyance of any written signed offers prior to 12pm Monday August 4, 2025 and to be left open until 5pm Monday August 4, 2025.
Location
Province NL
Zoning Res
Interior
Heating Baseboard, Electric, Mini Split
Cooling Baseboard, Electric, Mini Split
Exterior
Exterior Feature Vinyl
Parking Features Attached, Double
Garage Spaces 454.0
Roof Type Shingle - Asphalt
Building
Foundation Concrete, Crawl
Sewer Municipal
Water Municipal
Schools
Elementary Schools Goulds Elem
Middle Schools St Kevins
Read Less Info



