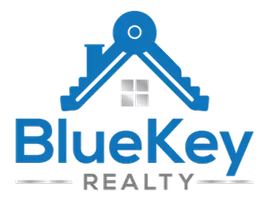REQUEST A TOUR If you would like to see this home without being there in person, select the "Virtual Tour" option and your agent will contact you to discuss available opportunities.
In-PersonVirtual Tour
Listed by RE/MAX Realty Specialists
$569,900
Est. payment /mo
4 Beds
4 Baths
3,086 SqFt
OPEN HOUSE
Sun Jun 22, 2:00pm - 4:00pm
UPDATED:
Key Details
Property Type Single Family Home
Sub Type Single Family
Listing Status Active
Purchase Type For Sale
Square Footage 3,086 sqft
Price per Sqft $184
MLS Listing ID 1286118
Style Detached,2 Storey
Bedrooms 4
Full Baths 3
Half Baths 1
Year Built 2013
Annual Tax Amount $3,970
Tax Year 2025
Lot Dimensions 50 x 100
Property Sub-Type Single Family
Source NLAR
Property Description
This beautiful two-storey home on Oberon Street is just seconds away from the Kelsey Drive shopping area and highway access. It's also a short walk to the new Kenmount Terrace community park. This home has everything you need! Featuring hardwood and ceramic flooring throughout, the main floor offers an open-concept kitchen, dining, and living room—perfect for entertaining. There's also a versatile room that can serve as a playroom, office, or rec room. Upstairs, the spacious primary bedroom includes an ensuite and a walk-in closet. Two additional bedrooms and a full bath complete the second floor. The fully finished basement features a large rec room, an additional bedroom, an office area, and a storage room or pantry. The backyard is fully fenced and includes a generously sized deck—ideal for outdoor enjoyment.
Location
Province NL
Zoning Res
Interior
Heating Electric
Cooling Electric
Exterior
Exterior Feature Vinyl
Parking Features Attached
Roof Type Shingle - Asphalt
Building
Foundation Concrete, Fully Developed
Sewer Municipal
Water Municipal
Schools
Elementary Schools Larkhall Academy
Middle Schools Learys/Pwc
Read Less Info



