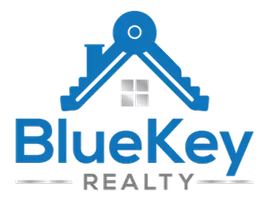REQUEST A TOUR If you would like to see this home without being there in person, select the "Virtual Tour" option and your advisor will contact you to discuss available opportunities.
In-PersonVirtual Tour
$219,900
Est. payment /mo
3 Beds
1 Bath
1,116 SqFt
UPDATED:
Key Details
Property Type Single Family Home
Listing Status Active
Purchase Type For Sale
Square Footage 1,116 sqft
Price per Sqft $197
MLS® Listing ID NB119575
Style Bungalow
Bedrooms 3
Year Built 1974
Lot Size 9.380 Acres
Acres 9.38
Source New Brunswick Real Estate Board
Property Description
Escape to the tranquility of rural living with this charming and spacious home, perfectly situated on 9.38 acres of land in the heart of Robertville! This property offers the ultimate blend of comfortable living and expansive outdoor space, ideal for those seeking privacy, room to roam. Enjoy the luxury of 9.38 acres of diverse land, mature trees, and endless possibilities for gardening, recreation, or future development. Step inside to discover a welcoming and functional layout designed for easy living. This cozy home offers three comfortable bedrooms, providing ample space for family or guests. The full bathroom is conveniently located and well-maintained. The true gem of this property is the incredible outdoor space. With nearly 10 acres at your disposal, imagine creating your dream garden or small orchard, exploring private walking trails right in your backyard, enjoying peaceful evenings around a fire pit, gazing at the stars. The substantial 20' x 24' detached garage provides excellent utility, whether you need secure parking, a dedicated workspace for projects, or storage for ATVs, snowmobiles, and outdoor equipment. Nestled in the friendly community of Robertville, you'll enjoy the peace and quiet of country living while remaining just a short drive from essential amenities in Bathurst, including shopping, schools, hospitals, and recreational facilities. Experience the best of both worlds rural serenity with convenient access to urban necessities. (id:24570)
Location
Province NB
Rooms
Kitchen 0.0
Extra Room 1 Main level X Other
Extra Room 2 Main level 4'6'' x 14'4'' Laundry room
Extra Room 3 Main level 10'8'' x 12'6'' Bedroom
Extra Room 4 Main level 11'7'' x 12'6'' Bedroom
Extra Room 5 Main level 7'8'' x 11'11'' Bedroom
Extra Room 6 Main level 7'9'' x 8'1'' Bath (# pieces 1-6)
Interior
Heating Baseboard heaters, Heat Pump
Cooling Heat Pump
Exterior
Parking Features No
View Y/N No
Private Pool No
Building
Story 1
Sewer Septic System
Architectural Style Bungalow




