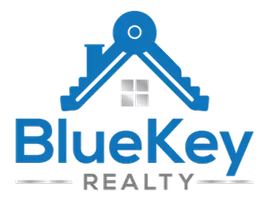REQUEST A TOUR If you would like to see this home without being there in person, select the "Virtual Tour" option and your agent will contact you to discuss available opportunities.
In-PersonVirtual Tour
$590,000
Est. payment /mo
2 Beds
2 Baths
700 SqFt
UPDATED:
Key Details
Property Type Condo
Sub Type Condominium/Strata
Listing Status Active
Purchase Type For Sale
Square Footage 700 sqft
Price per Sqft $842
Subdivision Bayview Village
MLS® Listing ID C12111352
Bedrooms 2
Condo Fees $499/mo
Originating Board Toronto Regional Real Estate Board
Property Sub-Type Condominium/Strata
Property Description
>Unit Highlights: Newly Renovated, NEW Waterproof Vinyl Floors & NEW Ensuite Vanity | Spacious Layout with In Unit Laundry & 9ft Ceilings | Second Floor Unit, Large Balcony with Northern Exposure | Den with Window, Perfect for Home Office or Second Bedroom >Building Amenities: Rooftop Patio with BBQs | 24hr Concierge | Fully Equipped Gym | Rentable Party Room & Multiple Indoor Lounges >Location Perks: Steps to Bayview Village Shopping Centre & Bayview Subway Station | Easy Access to Highways 401 & 404 | Close to shops, restaurants & IKEA >Additional Features: Locker Included with the Unit | Parking Rental Possible, Inquire for Details >Embrace an upscale, convenient lifestyle in Bayview Village. Book your private tour today! (id:24570)
Location
Province ON
Rooms
Kitchen 1.0
Extra Room 1 Flat 3.38 m X 3.07 m Living room
Extra Room 2 Flat 3.51 m X 3.07 m Kitchen
Extra Room 3 Flat 2.97 m X 3.07 m Primary Bedroom
Extra Room 4 Flat 3.35 m X 2.74 m Den
Interior
Heating Forced air
Cooling Central air conditioning
Flooring Vinyl
Exterior
Parking Features Yes
Community Features Pet Restrictions, Community Centre
View Y/N No
Private Pool No
Others
Ownership Condominium/Strata




