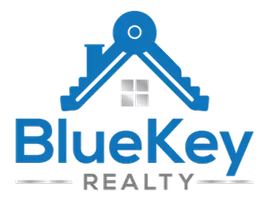REQUEST A TOUR If you would like to see this home without being there in person, select the "Virtual Tour" option and your agent will contact you to discuss available opportunities.
In-PersonVirtual Tour
Listed by Keller Williams Platinum Realty
$425,000
Est. payment /mo
5 Beds
4 Baths
2,988 SqFt
UPDATED:
Key Details
Property Type Single Family Home
Sub Type Single Family
Listing Status Active
Purchase Type For Sale
Square Footage 2,988 sqft
Price per Sqft $142
MLS Listing ID 1282613
Style Detached,2 Storey
Bedrooms 5
Full Baths 2
Half Baths 2
Originating Board NLAR
Year Built 1995
Annual Tax Amount $2,825
Tax Year 2025
Lot Dimensions 69X111X62X124 (7,650 SqFt)
Property Sub-Type Single Family
Property Description
Homes like this simply do not come up often! Nestled on an ultra-private, child-safe cul-de-sac with only three homes, this beautiful 5-bedroom Cape Cod style family home offers the perfect blend of charm, space, and convenience — and with inventory at an all-time low, this gem will not last!
The spacious main floor features a welcoming living room with propane fireplace (ready for hookup), a cozy family room, formal dining area, an eat-in kitchen ideal for family gatherings, plus a laundry and powder room combo for everyday ease. Upstairs, enjoy 3 generously sized bedrooms and a spacious primary suite complete with en suite and walk-in closet.
The fully developed walk out basement offers two additional bedrooms (currently repurposed), a full bath, rec room, mudroom, and bonus area — previously set up as a separate apartment with individual meters. Whether you want additional rental income or extra space for the family, the option to convert back is ready and waiting!
Recent upgrades include:
New plumbing fixtures (main and second floor)
Brand new main floor flooring
Custom cabinetry in the family room and primary bedroom
Upgraded electrical (200-amp service)
Freshly installed patios, decks, crown moldings, and updated paint throughout
Parking for four vehicles and a fantastic, highly sought-after location near schools, East End shopping, and amenities complete this incredible offering.
Opportunities like this are few and far between — don't wait!
As per sellers directive, no offers to be conveyed to the seller prior to May 2, 2025 at 11am. Please leave offers open for acceptance until 3pm, May 2, 2025
The spacious main floor features a welcoming living room with propane fireplace (ready for hookup), a cozy family room, formal dining area, an eat-in kitchen ideal for family gatherings, plus a laundry and powder room combo for everyday ease. Upstairs, enjoy 3 generously sized bedrooms and a spacious primary suite complete with en suite and walk-in closet.
The fully developed walk out basement offers two additional bedrooms (currently repurposed), a full bath, rec room, mudroom, and bonus area — previously set up as a separate apartment with individual meters. Whether you want additional rental income or extra space for the family, the option to convert back is ready and waiting!
Recent upgrades include:
New plumbing fixtures (main and second floor)
Brand new main floor flooring
Custom cabinetry in the family room and primary bedroom
Upgraded electrical (200-amp service)
Freshly installed patios, decks, crown moldings, and updated paint throughout
Parking for four vehicles and a fantastic, highly sought-after location near schools, East End shopping, and amenities complete this incredible offering.
Opportunities like this are few and far between — don't wait!
As per sellers directive, no offers to be conveyed to the seller prior to May 2, 2025 at 11am. Please leave offers open for acceptance until 3pm, May 2, 2025
Location
Province NL
Zoning Res
Interior
Heating Baseboard, Electric
Cooling Baseboard, Electric
Equipment None
Exterior
Exterior Feature Vinyl
Parking Features None
Roof Type Shingle - Asphalt
Building
Foundation Fully Developed, Poured Concrete
Sewer Municipal
Water Municipal
Read Less Info



