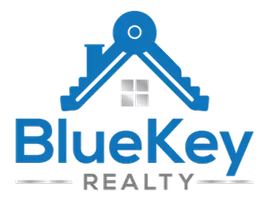REQUEST A TOUR If you would like to see this home without being there in person, select the "Virtual Tour" option and your agent will contact you to discuss available opportunities.
In-PersonVirtual Tour
$775,000
Est. payment /mo
4 Beds
3 Baths
1,500 SqFt
UPDATED:
Key Details
Property Type Multi-Family
Listing Status Active
Purchase Type For Sale
Square Footage 1,500 sqft
Price per Sqft $516
Subdivision Allandale
MLS® Listing ID S12090789
Bedrooms 4
Source Toronto Regional Real Estate Board
Property Description
Could this be your chance to step onto the investment ladder or maybe a smart move for a move-up buyer where you live in one unit and rent the other two? Located in a nice central location but at the end of a dead-end street, this property offers not only three legal units but a good-sized yard. Could you add a fourth unit? The original house has been converted into two apartments, with the upper unit having been recently fully renovated and the basement unit offering a good-sized living space. This property also has a fully detached one-bed garden suite with a long-term tenant who would like to stay. This lot is large by today's standards, offering a 67 x 165 feet yard. Plenty of space for the budding entrepreneur. There is also a commercial-grade coin-operated washer and dryer for extra income. Close by is access to Highway 400, Anne Street and Essa Road. The property is approximately a 10-minute walk to Kempenfelt Bay with everything that a fantastic beach setting has to offer. You could also walk to the Downtown GO station in approximately 10 minutes, providing many commuting options to Toronto. The property has been well managed, and there are no issues with the current Tenants. Full financials are available, including proof of the legality of the three units. (id:24570)
Location
Province ON
Rooms
Kitchen 2.0
Extra Room 1 Second level 3.92 m X 3.33 m Bedroom
Extra Room 2 Second level 4.52 m X 4.05 m Kitchen
Extra Room 3 Second level 3.92 m X 3.89 m Living room
Extra Room 4 Second level Measurements not available Bathroom
Extra Room 5 Main level 4.1 m X 3.35 m Living room
Extra Room 6 Main level 4.3 m X 2.5 m Kitchen
Interior
Heating Forced air
Flooring Laminate
Exterior
Parking Features No
Fence Fenced yard
Community Features School Bus
View Y/N No
Total Parking Spaces 8
Private Pool No
Building
Story 1.5
Sewer Sanitary sewer




