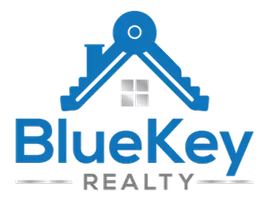REQUEST A TOUR If you would like to see this home without being there in person, select the "Virtual Tour" option and your agent will contact you to discuss available opportunities.
In-PersonVirtual Tour
$3,599,000
Est. payment /mo
3 Beds
3 Baths
2,500 SqFt
UPDATED:
Key Details
Property Type Single Family Home
Sub Type Freehold
Listing Status Active
Purchase Type For Sale
Square Footage 2,500 sqft
Price per Sqft $1,439
Subdivision Grey Highlands
MLS® Listing ID X12088869
Bedrooms 3
Originating Board Toronto Regional Real Estate Board
Property Sub-Type Freehold
Property Description
A Breathtaking 50 Acre Country Retreat That Is Perfect For The Whole Family. This 2 Story 3Bdrm 2Bath 2,988 Sqft, Residence W/Walnut Kitchen Cabinets, Ceramic & Walnut Flooring, Has Bright Large Windows That Show Relaxing Views Of The Beautiful Landscaping, Mature Trees & Sweeping Lawns. A 3 Bay 24X40 Attached Garage Completes The Comfortable Home. 3 Bay 36X60 Insulated And Heated Shop W/9X12 Door For Large Equipment Plus 2 9X9 Doors, Main Door. Large Front Overhang. 2nd Story Has Solid Wood Floors & High Ceilings. Adjacent To The Shop Are Two Large Storage Sheds For Large Equipment, Tools Or Motor Homes. (id:24570)
Location
Province ON
Rooms
Kitchen 0.0
Extra Room 1 Second level 3.35 m X 3.05 m Bedroom 2
Extra Room 2 Second level 3.35 m X 3.05 m Bedroom 3
Extra Room 3 Basement 6.71 m X 7.62 m Media
Extra Room 4 Basement 4.88 m X 1.52 m Cold room
Extra Room 5 Main level 7.01 m X 8.23 m Living room
Extra Room 6 Main level 3.35 m X 7.92 m Dining room
Interior
Heating Other
Exterior
Parking Features Yes
View Y/N No
Total Parking Spaces 5
Private Pool No
Building
Story 2
Sewer Septic System
Others
Ownership Freehold




