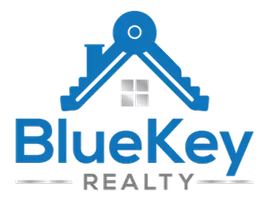REQUEST A TOUR If you would like to see this home without being there in person, select the "Virtual Tour" option and your agent will contact you to discuss available opportunities.
In-PersonVirtual Tour
Listed by Keller Williams Platinum Realty
$399,000
Est. payment /mo
3 Beds
2 Baths
2,228 SqFt
UPDATED:
Key Details
Property Type Single Family Home
Sub Type Single Family
Listing Status Active
Purchase Type For Sale
Square Footage 2,228 sqft
Price per Sqft $179
MLS Listing ID 1282751
Style Multi Level
Bedrooms 3
Full Baths 2
Originating Board NLAR
Year Built 1996
Annual Tax Amount $2,186
Lot Dimensions TBD
Property Sub-Type Single Family
Property Description
Welcome to this beautifully updated multi-level home, offering incredible value from the moment you step inside. Upon entering, you're greeted by a spacious foyer. To one side , you'll find a large full bathroom with laundry facilities. Beyond the foyer is a cozy family room featuring a propane fireplace and a Murphy bed , providing extra sleeping space. A door from the family room leads to a covered 14 x 19 composite deck, complete with a hot tub! Just a few steps down , you will find a generous storage area, as well as two versatile bonus rooms currently being used as an office and a bedroom.
Up from the foyer , the open - concept layout includes a living room, dining room and kitchen. The kitchen was fully renovated in 2020 with updated lighting, white cabinetry, quartz countertops , and new appliances, including a double convection oven. The living room has beautiful built in shelving, which is concealed behind custom barn doors . A new electric blind has just been installed, adding extra comfort . This level also boasts new flooring throughout. Upstairs , you'll find three bedrooms and a full bath with a jacuzzi tub and a stand up shower. The master bedroom offers convenient access to the bathroom via a cheater ensuite door. Outside , there's a 20 x 24 wired and insulated garage for storing all your recreational vehicles , where you will have direct access to the trails from the doorstep of your new home!
Seller Direction Re: offers to be held until 2PM March 26th,2025
Up from the foyer , the open - concept layout includes a living room, dining room and kitchen. The kitchen was fully renovated in 2020 with updated lighting, white cabinetry, quartz countertops , and new appliances, including a double convection oven. The living room has beautiful built in shelving, which is concealed behind custom barn doors . A new electric blind has just been installed, adding extra comfort . This level also boasts new flooring throughout. Upstairs , you'll find three bedrooms and a full bath with a jacuzzi tub and a stand up shower. The master bedroom offers convenient access to the bathroom via a cheater ensuite door. Outside , there's a 20 x 24 wired and insulated garage for storing all your recreational vehicles , where you will have direct access to the trails from the doorstep of your new home!
Seller Direction Re: offers to be held until 2PM March 26th,2025
Location
Province NL
Zoning RES
Interior
Heating Electric, Forced Air
Cooling Electric, Forced Air
Exterior
Exterior Feature Vinyl
Parking Features Insulated, Wired
Roof Type Shingle - Asphalt
Building
Foundation Concrete, Partially Developed
Sewer Municipal
Water Municipal
Read Less Info



