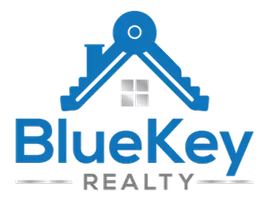OPEN HOUSE
Sat May 10, 12:00pm - 3:00pm
UPDATED:
Key Details
Property Type Single Family Home
Sub Type Single Family
Listing Status Active
Purchase Type For Sale
Square Footage 2,229 sqft
Price per Sqft $170
MLS Listing ID 1282603
Style Detached,Multi Level
Bedrooms 3
Full Baths 1
Half Baths 1
Originating Board NLAR
Year Built 1988
Annual Tax Amount $80
Lot Dimensions 9 Acres
Property Sub-Type Single Family
Property Description
Step inside an open-concept living and dining space exuding sophistication and comfort. The heart of the home flows into a chef's dream kitchen, complete with stainless steel appliances, an 8-foot island, ample cabinetry including 9 feet of slide-out storage, and a convenient pot filler. Luxury light fixtures and premium finishes enhance the ambiance throughout.
The primary suite is a sanctuary featuring a spacious layout and a 9x8 walk-in closet with serene views from every window. The spa-inspired 4-piece bathroom offers a 6-foot soaker tub, perfect for relaxation. A generously sized guest room ensures comfort for visitors.
On the midlevel, you'll find a spacious living area, half bath/laundry room, additional storage room, and direct access to your newly built 20x30 garage. The basement has a cozy living space prepped for a wood stove, a hobby room and an additional bedroom.
Immerse yourself in nature's finest with two thoughtfully positioned decks. The ocean-facing deck provides front-row seats to Newfoundland's iconic whale-watching season, while the second deck faces Peter's River, capturing spectacular sunset views.
For adventure lovers, you can hop on your quad or snowmobile right from your doorstep and explore the vastness of your 9-acre paradise and beyond. With a workshop and 2 storage sheds, there's room for every toy.
3 Lundrigan's Lane isn't just a home; it's an opportunity to experience Newfoundland's finest coastal scenery without sacrificing modern luxury. Host, unwind, or seek outdoor thrills—this property meets every need. Don't miss your chance to make this sanctuary your own. Schedule a viewing today and let your dreams come to life.
Location
Province NL
Zoning Res
Interior
Heating Baseboard, Electric, Mini Split
Cooling Baseboard, Electric, Mini Split
Inclusions Stove, refrigerator, dishwasher, microwave/range hood
Exterior
Exterior Feature Vinyl
Parking Features Attached, Heated, Wired
Garage Spaces 617.0
Roof Type Shingle - Asphalt
Building
Foundation Concrete Block, Fully Developed, Insulated Concrete Form
Sewer Septic
Water Artesian
Schools
Elementary Schools Dunne Memorial Acad
Others
Virtual Tour https://unbranded.youriguide.com/1_eugene_st_croix_rd_saint_vincent_s_st_stephen_s_peter_s_river_nl/



