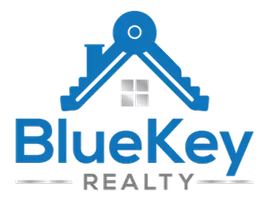REQUEST A TOUR If you would like to see this home without being there in person, select the "Virtual Tour" option and your advisor will contact you to discuss available opportunities.
In-PersonVirtual Tour
$349,900
Est. payment /mo
4 Beds
2 Baths
1,214 SqFt
UPDATED:
Key Details
Property Type Single Family Home
Listing Status Active
Purchase Type For Sale
Square Footage 1,214 sqft
Price per Sqft $288
MLS® Listing ID NB113268
Bedrooms 4
Year Built 2000
Lot Size 1.190 Acres
Acres 1.19
Source New Brunswick Real Estate Board
Property Description
WOW! $349,900!!! INCOME POTENTIAL: Two power meters/two entrances)!!! Discover your own private oasis on 1.19 acres! This inviting 4-bedroom, bonus room, 2-bathroom, 2 kitchen, 2 living room, 2 hot water tanks) offers ample space and privacy, perfect for comfortable living or a savvy investment opportunity in the village of North Head on Grand Manan Island. Enjoy the peace and quiet of country living while still being close to nearby cafes, restaurants, ferry terminal and local pharmacy. This property offers ample space for a growing family or savvy investor. Features include large wrap around deck with wheelchair accessibility. Priced at $349,900. This home is being sold "" as is"" ""where is"" Many updates over the last few years, including a new metal roof, hardwood floors throughout the main living room, hall and bedrooms. New bathroom shower/tub combo, new main bathroom vanity, stainless steel appliances( stove, double fridge, dishwasher and over-the-range microwave. New Kitchen countertops, backsplash, sink and taps, and kitchen floor. Upstairs receptacles have been changed to new outlets and light switches by an electrician, and new modern lighting throughout upstairs. Downstairs, new porcelain tile for the downstairs entry has been installed, as well as new lighting in the entry and living room, and a new barn door and living room door. The listing REALTOR has a relationship with the seller. (id:24570)
Location
Province NB
Rooms
Kitchen 2.0
Extra Room 1 Basement 15'3'' x 19'2'' Living room
Extra Room 2 Basement 15'4'' x 10' Foyer
Extra Room 3 Basement 14'8'' x 15' Kitchen
Extra Room 4 Basement 8'9'' x 11' Bonus Room
Extra Room 5 Basement 14'9'' x 14' Bedroom
Extra Room 6 Main level 4'3'' x 5'6'' Mud room
Interior
Heating Baseboard heaters, , Stove
Flooring Laminate, Other, Linoleum, Porcelain Tile, Hardwood
Exterior
Parking Features No
View Y/N No
Private Pool No
Building
Lot Description Landscaped
Sewer Septic Field




