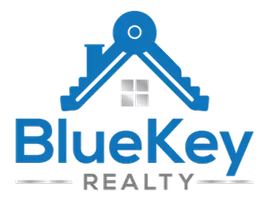REQUEST A TOUR If you would like to see this home without being there in person, select the "Virtual Tour" option and your agent will contact you to discuss available opportunities.
In-PersonVirtual Tour
Listed by RE/MAX Eastern Edge Realty Ltd. Clarenville
$355,500
Est. payment /mo
4 Beds
2 Baths
2,005 SqFt
UPDATED:
Key Details
Property Type Single Family Home
Sub Type Single Family
Listing Status Active
Purchase Type For Sale
Square Footage 2,005 sqft
Price per Sqft $177
MLS Listing ID 1282325
Style Detached,Multi Level
Bedrooms 4
Full Baths 1
Half Baths 1
Originating Board NLAR
Year Built 1988
Annual Tax Amount $225
Lot Dimensions 6 ACRES APPROX.
Property Sub-Type Single Family
Property Description
If you yearn for space and privacy, then look no further. Welcome to 38 Goobies Road North - situated on almost 6 acres of your very own tucked-away retreat. You'll find Goobies strategically placed close to everything - 20 minutes to Clarenville, minutes to Bull Arm site & Braya Refinery, not to mention surrounded by prime hunting, fishing, snowmobiling etc. You never know when a moose or fox may wander across your back yard here! Plus, this property has its very own private access to the trailway. The exterior of this property is practically maintenance free, and most items have been updated in the last few years. You'll also find several storage sheds and a greenhouse on the grounds and a big bonus is the newly installed septic system. The interior of this multi-level home offers a great layout and has been very well maintained by the current owners. For starters it has a 600+ square foot attached garage with loads of built-ins, wired for welders/etc. & a new high efficiency Pacific Energy wood stove. The main living space consists of 4 bedrooms, 1.5 bathrooms (main 4-piece bathroom is huge), living room plus family room, dining room and eat in kitchen with peninsula. As well as a nice foyer & mud room/laundry area. The home is also heated with your choice of electric baseboard or the ever-popular forced air wood furnace. Like the exterior, the interior has been constantly updated and improved upon over the last few years - those items are just too long to list. The future potential that this property offers is massive from extra garage space, parking, future expansion & other dwellings the options are endless! This truly is a MUST SEE to appreciate the whole package!
Location
Province NL
Zoning RES
Interior
Heating Baseboard, Electric, Forced Air, Wood
Cooling Baseboard, Electric, Forced Air, Wood
Equipment None
Exterior
Exterior Feature Brick, Vinyl
Parking Features Attached, Double
Garage Spaces 615.0
Roof Type Shingle - Asphalt
Building
Foundation Poured Concrete, Undeveloped
Sewer Septic
Water Municipal
Others
Virtual Tour https://youtu.be/TRPwqilmv9o
Read Less Info



