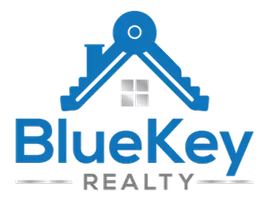REQUEST A TOUR If you would like to see this home without being there in person, select the "Virtual Tour" option and your agent will contact you to discuss available opportunities.
In-PersonVirtual Tour
Listed by Royal LePage Atlantic Homestead
$419,900
Est. payment /mo
4 Beds
3 Baths
3,525 SqFt
UPDATED:
Key Details
Property Type Single Family Home
Sub Type Single Family
Listing Status Active
Purchase Type For Sale
Square Footage 3,525 sqft
Price per Sqft $119
MLS Listing ID 1281689
Style Bungalow,Split Entry
Bedrooms 4
Full Baths 3
Originating Board NLAR
Year Built 2010
Annual Tax Amount $2,204
Lot Dimensions 98x213x98x196
Property Sub-Type Single Family
Property Description
This oversized bungalow offers plenty of space inside and out, nestled on a large lot in a quiet, family-friendly neighborhood in Spaniard's Bay. Just minutes from the shopping, dining, and amenities of Bay Roberts and only an hour's drive from the capital city, this home provides both peaceful living and easy access to everything you need. The open-concept main living area is bright and welcoming, featuring a spacious kitchen with ample cabinetry and counter space, a dining area ideal for family meals, and a cozy living room filled with natural light.
The main floor boasts four generously sized bedrooms, including a large master suite with a private ensuite and walk-in closet, offering a comfortable retreat at the end of the day. The basement adds even more space, featuring two additional bedrooms (egress to be verified), a rec room, a games area, a combination laundry room/ bathroom, and a walkout-covered entrance leading to the backyard. Outside, the property is designed for both function and relaxation. The oversized detached garage provides plenty of storage or workshop space, while the extra-large driveway allows parking for multiple vehicles. In the backyard, a hot tub offers a relaxing escape, making it an ideal spot to unwind and enjoy the outdoors. This home is a great option for those looking for space, privacy, and a quiet setting while remaining close to nearby conveniences. Book your private viewing today!
The main floor boasts four generously sized bedrooms, including a large master suite with a private ensuite and walk-in closet, offering a comfortable retreat at the end of the day. The basement adds even more space, featuring two additional bedrooms (egress to be verified), a rec room, a games area, a combination laundry room/ bathroom, and a walkout-covered entrance leading to the backyard. Outside, the property is designed for both function and relaxation. The oversized detached garage provides plenty of storage or workshop space, while the extra-large driveway allows parking for multiple vehicles. In the backyard, a hot tub offers a relaxing escape, making it an ideal spot to unwind and enjoy the outdoors. This home is a great option for those looking for space, privacy, and a quiet setting while remaining close to nearby conveniences. Book your private viewing today!
Location
Province NL
Zoning Res
Interior
Heating Baseboard, Electric, Mini Split, Wood
Cooling Baseboard, Electric, Mini Split, Wood
Exterior
Exterior Feature Vinyl
Parking Features Detached
Roof Type Shingle - Asphalt
Building
Foundation Concrete, Partially Developed, Walkout
Sewer Municipal
Water Municipal
Read Less Info



